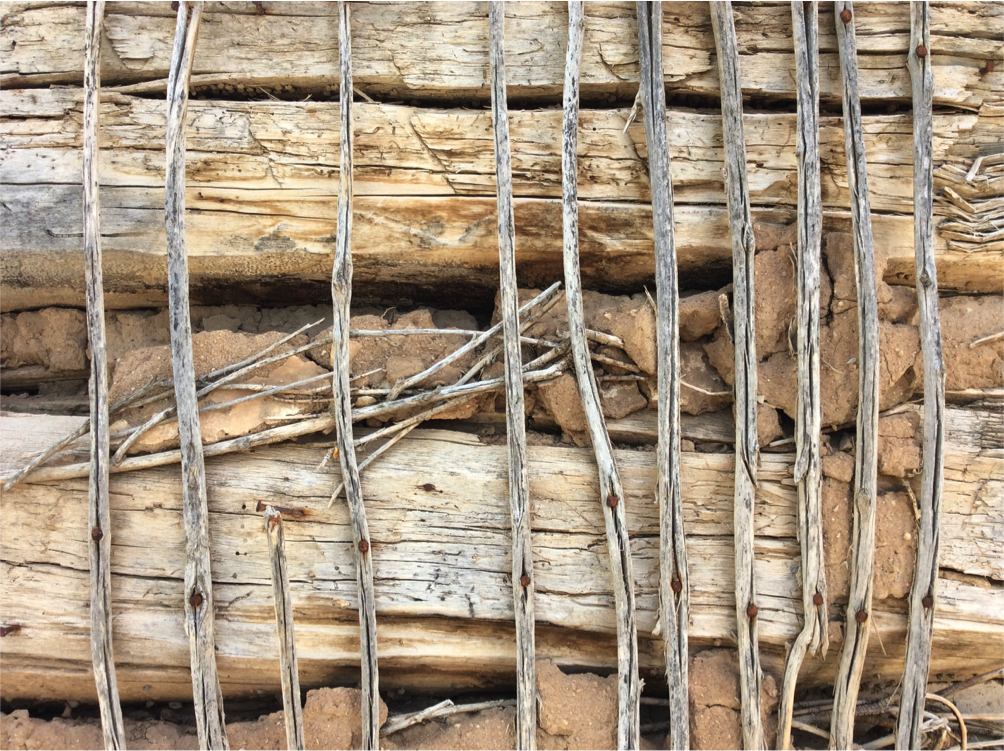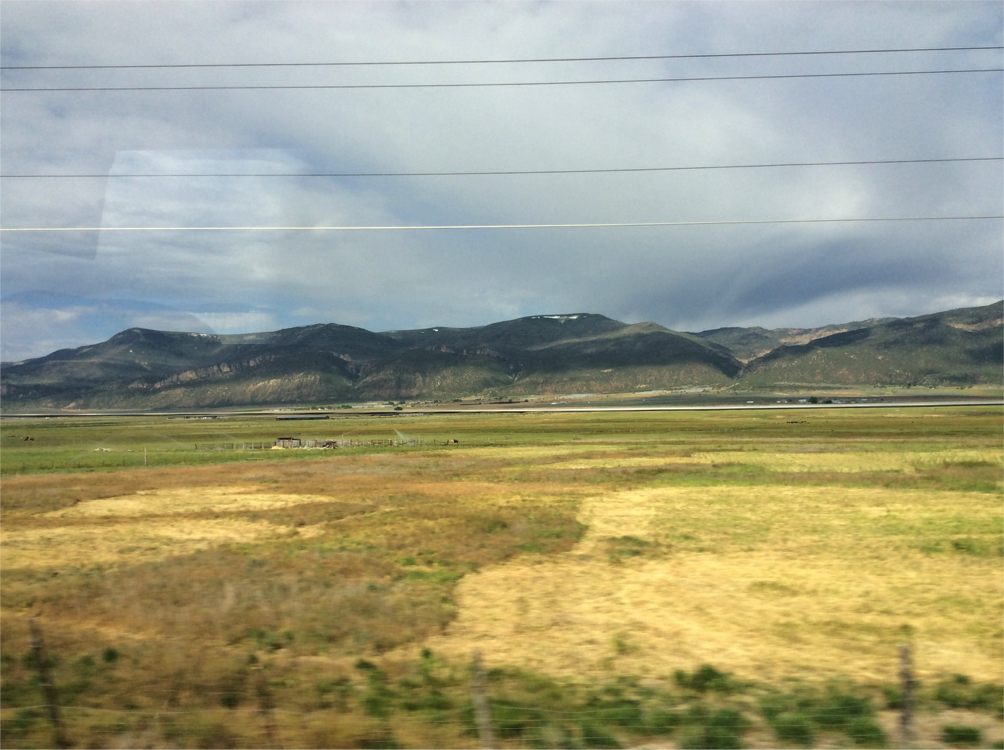by Access Awardee Emmanuel Falguières

"So, when do you leave?" my friend asked. As a foreign student who had come to the US just days before Donald Trump's inauguration, the vagueness of the question made me uneasy. Did she refer to the United States, or to Boston? I figured she meant "when do you leave this place?" and that was an easier question to answer. "On the 31st of May. I am going to Salt Lake City." I had never been to Utah, but had all the confidence in the world that it would prove to be a very different place than the well-kept lawns and brick buildings of Harvard Yard. She gave me a blank stare. I was a French student of History working on the cartography of the High Plains of Western Kansas, so when the topic of my geographical interests and actual travel choices were brought up, people around me had come to expect to not make any sense of them, and keep to the polite policy of smiling and nodding. My answer was then processed as odd but aligned with the bizarreness of my fascination for secluded places beyond the 100th meridian.1 I did not point out how much those two places were radically different, and merely smiled back.
I remember standing on the Kansas-Colorado border, a year ago, looking west to the not yet visible Rockies —a little bit like in the shore of Western France when we casually say that we are looking at the United States. For the past few years, I tried to understand this portion of the Great Plains by focusing on the shift from the visible abstraction of space of the rectangular survey to the elusive organic local sense of place. I sighed, "Thank God I was not working in Utah or some other mountain state. What would I do with a landscape unyielding to geometry?" I could only imagine in dread, the cartographic mess, the impossibility of abstraction, how do you move in space like that? How do you study mental landscapes when every valley has its own set of characteristics? I rejoiced at my choice to work on this seemingly empty, clean, and flat space, this "desert" of sort which matches so well (and so badly) 19th-century aspirations of utopia and surveillance.
For years now, I have not been able to resist the word "vernacular". Of course, the intuitive definition always struck me as a healthy pointer in our archival maze too often shaped by nexuses of powers and knowledge, but I cherish even more its ontological defiance of clear-cut boundaries. It feels like its fundamental failure to propose a sharp, easy-to-use, textbook-like category of analysis is actually a clever reflexive statement of what it is all about. I had never worked on architecture itself. I already had a hard time figuring out social interactions through cartographic traces - I sensed that I would properly get lost if I started to reflect on the type of limestone “my” courthouses had, or the kind of door they would choose, etc. I therefore set out to the VAF with only a very vague idea of what I was getting into. Looking at the program, the format puzzled me: a conference with field trips? And not just one field trip on a Saturday afternoon when no one wants to listen to papers anymore, but field trips scheduled all over the first two days.
Landing late at night in Salt Lake City, after a full day of travels, I discovered a warm clear sky and the dark silhouettes of the mountains. I breathed the air, and felt the tension of the past academic week diminishing. Was that how wealthy Parisians or Londoners felt when they traveled to the Alps at the beginning of the last century? I paused to muse on the fairness of this comparison to Boston but rapidly I shrugged it off. Bostonians were happy with any comparison to Paris, they might not even notice that the association was about pollution and stress.

I did not sleep well. Without being exactly in a bad mood, I had that passive aggressive mind set where you just wait to be convinced. Our bus took off for the Sanpete Valley, the trip was called Town and Temple, Mormon Villages in the Nineteenth Century. Because of the travel and the lack of sleep, I dozed off for a bit. The next time I looked out of the window, my eyes widened and my brain woke up instantly. I did not expect the Valley to be so wide. Sure enough: Left and right mountains had the horizon safely hidden, but the landscaped between these two great walls looked to me like a piece of the plains slammed in the heart of the Rockies. The roads, the pastures, the fields, the grass, the houses, the fences… "Unheimlich, home outside of home," it was uncanny. I was in ‘my’ plains but really, I was not. We stopped and wandered outside. On the map, the familiar grid extended throughout the small town, but I was told that it had its roots in John Smith 1833 vision of the spatial organization of Mormon communities and not in the work of the Federal government through the General Land Office. The same, but different. Wandering in the streets of Spring City was like accessing a slightly bent reality: it felt familiar but then strangeness surged. For example, the division between work and domestic spaces had residences clustered around a "village like" structure with inhabitants cultivating plots they were not living on. I cannot think of a more drastic contrast to the Midwest homesteading model of land occupancy, but nothing would shake my feeling of somehow knowing the space without really knowing it.
We entered the “Monson House”. An old man, sitting in a comfortable chair, welcomed us warmly. He apologized for the mess and we assured him that we were honored to be here and thanked him for letting us inside. He did not ask for names or profession, but inquired where every single one of us was from: Canada, China, Indiana, France, etc. He seemed glad about our international answers and let us wander upstairs where he said they used to have dance parties. We walked upstairs and looked to the surprisingly vast room and unexpected high ceiling. I could see myself dancing here. What archive would ever have led me to this information? Had I worked on this community, how much would I miss not knowing that people would gather in this nice room and dance, filling the extremely quiet night of Spring City with muffled sounds of joy? I looked through the window and thought that maybe the neighbors were not too thrilled about the parties. I smiled and made a mental note: let’s do field trips in Western Kansas.
_________________________________________________________
1Every time this happened to me, I am reminded of the first line of “Kansas”, an essay by the historian Carl Becker, a student of Frederik Jackson Turner at Harvard, in 1910: “Some years ago, in a New England college town, when I informed one of my New England friends that I was preparing to go to Kansas, he replied rather blankly, "Kansas?! Oh." ” Nothing has changed.