submitted by C. Ian Stevenson
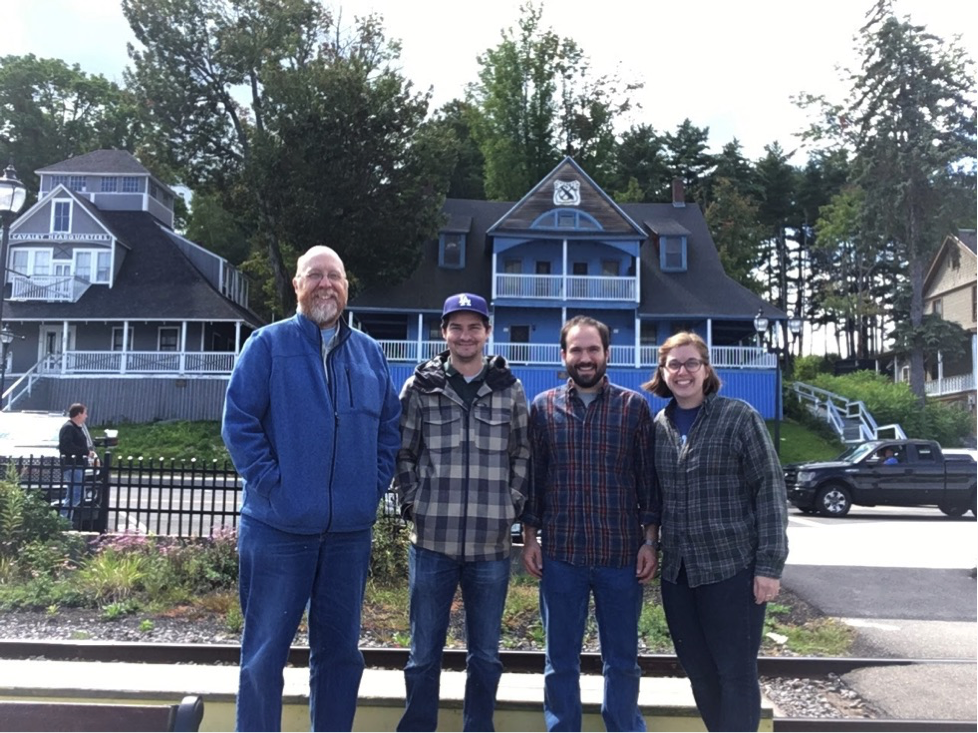
On Saturday, September 9, 2017, a team of four from Boston University’s American and New England Studies Program (Professor William D. Moore [Director], Rachel Kirby [PhD Student], Samuel Palfreyman [PhD Candidate], and C. Ian Stevenson [PhD Candidate]), conducted fieldwork at the extant buildings of the New Hampshire Veterans Association (NHVA) campus at Weirs Beach, New Hampshire, on the shore of Lake Winnipesaukee. The team, all Vernacular Architecture Forum members, drove from Boston for the day to assist the fellowship recipient/report author, C. Ian Stevenson, conduct research for the second chapter of his dissertation, “Army Tales Told While the Pot Boiled: The Civil War Vacation in Architecture and Landscape, 1880-1910.”
The still-active New Hampshire Veterans Association (founded 1875) granted access to the team for one six-hour block of time on a date at which the buildings had not yet been closed for the season, but when renters did also not occupy them. Because of this limited access window, Stevenson chose to heavily focus the team’s efforts on two of the eight extant buildings from the site’s late nineteenth century period of significance: the uphill, summer cottage of the 15th NH Volunteer Infantry Regimental Association and the lakefront, shared summer cottage of the 9th and 11th NH Volunteer Infantry Regimental Associations (see Fig. 1). 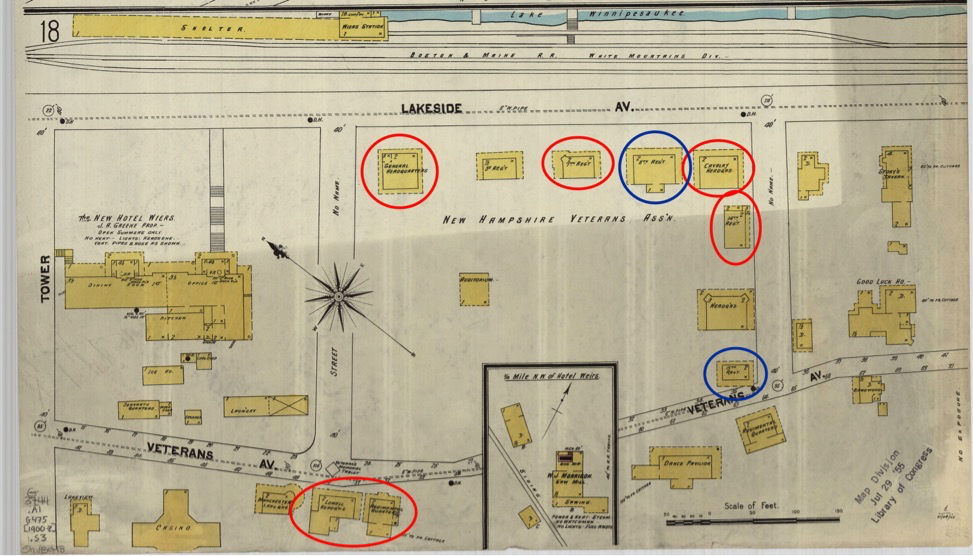
Based on earlier reconnaissance visits, Stevenson chose the former due to its relative lack of modification after initial construction (1888) as a representative of the “typical” regimental cottage on the site at its height (Fig. 2a).
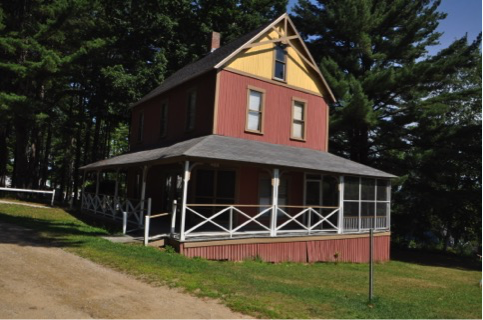
He chose the latter, a building shared by two regimental associations (1888), to see if the use of space resembled that of individual unit structures despite its larger outward appearance and massing (Fig. 2b).
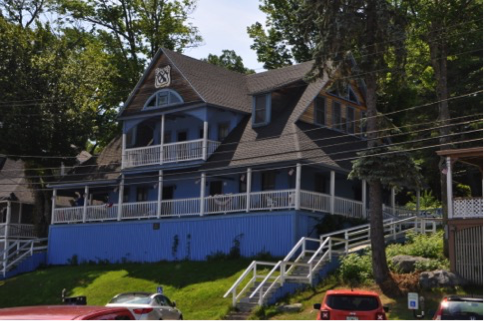
As described in the fellowship application, the team used the methodology outlined in Thomas Carter’s and Elizabeth Collins Cromley’s An Invitation to Vernacular Architecture: A Guide to the Study of Ordinary Buildings and Landscapes to document these two buildings extensively. The team used traditional and laser tape measures, calling out incremental measurements to a team member, who recorded the values on a pre-drawn, rough outline on graph paper (Fig. 3). 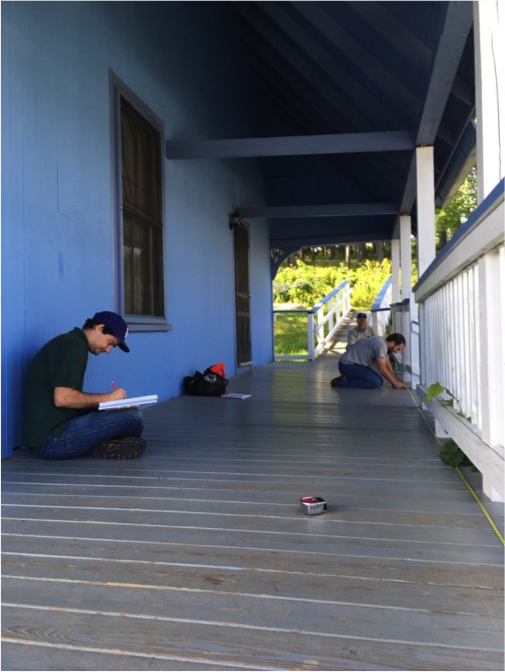
This work most importantly produced measured field drawings (Fig. 4), from which finished floor plans can be produced in AutoCAD at a later date.
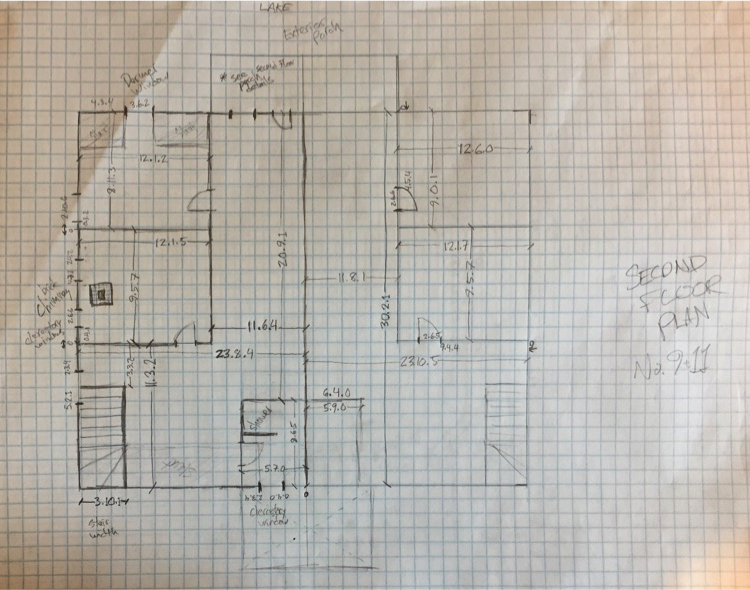 In addition to making measured drawings of the interior and exterior spaces, the team made extensive photographic documentation of exterior and interior finishes (Fig. 5), recording observations of periods of architectural intervention in the early 20th century (kitchens) and in the 1970s/1980s for bathroom remodels and additions.
In addition to making measured drawings of the interior and exterior spaces, the team made extensive photographic documentation of exterior and interior finishes (Fig. 5), recording observations of periods of architectural intervention in the early 20th century (kitchens) and in the 1970s/1980s for bathroom remodels and additions.
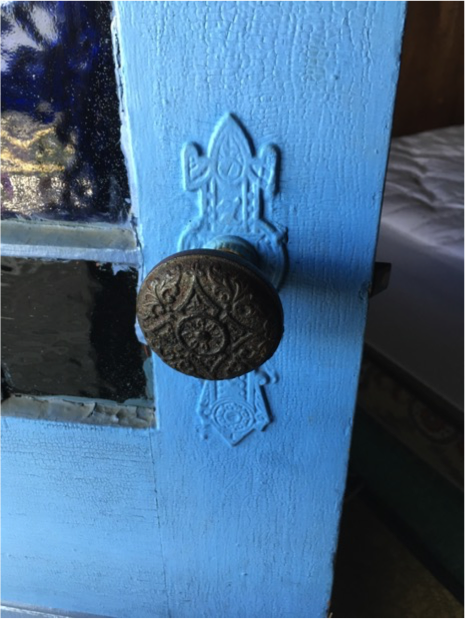 In true VAF fashion, the team scurried up ladders into unfinished, mouse-drop-laden attics and other spaces (Fig. 6). Stevenson will analyze the floor plans, observational field notes, and photography as he prepares his relevant dissertation chapter.
In true VAF fashion, the team scurried up ladders into unfinished, mouse-drop-laden attics and other spaces (Fig. 6). Stevenson will analyze the floor plans, observational field notes, and photography as he prepares his relevant dissertation chapter.
For the remaining buildings on the site, the team conducted other field observations and photographic documentation. This proved invaluable in establishing future questions that construction materials suggested.
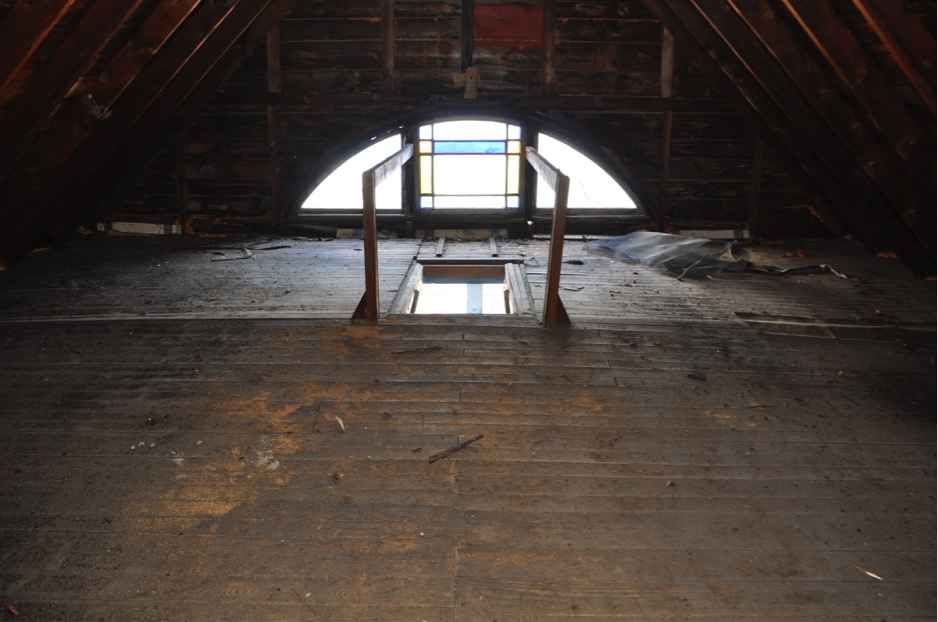
For example, at the Cavalry Headquarters building (immediately adjacent the 9th/11th NH), the team observed a hybrid timberframe/balloon frame construction method that also featured iron reinforcing tie-rods (Fig. 7). This combination helped create a massive open space around the central tripartite fireplace to allow for large gatherings of veterans around a central “campfire” experience alluded to in written primary sources. Thus, the fieldwork helps document and explain the ways architecture facilitated the social gatherings intended in the buildings.
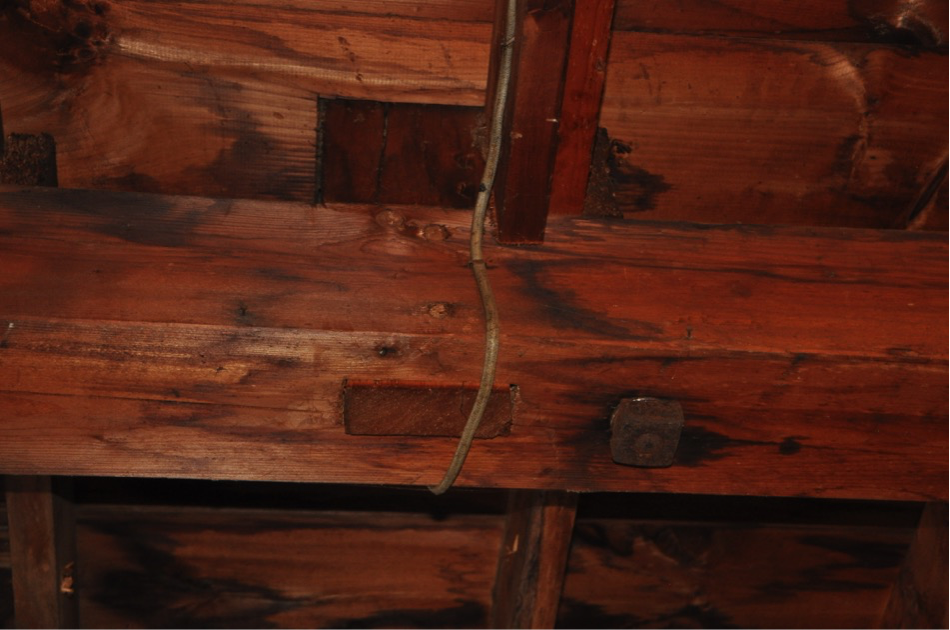 As stated hopefully in the fellowship application, the collaborative effort yielded great results among the team. All three students learned about field observations and received guidance in the types of questions to ask of vernacular buildings from Prof. William D. Moore. C. Ian Stevenson provided the context to the site and initial questions for the team to consider. Sam Palfreyman brought his experience of documenting buildings from his internship at HABS. Rachel Kirby brought a folklorist’s eye and identified key details as well as documented the documenting. Thus, the Ridout Fellowship not only furthered Stevenson’s dissertation work, but bolstered collaboration within the VAF and showcased the value of fieldwork to the site’s owners, who curiously await copies of the material produced from the day’s fieldwork. They hope the work accomplished can help their public interpretation and preservation of the site. For these reasons, the author remains grateful to the Orlando Ridout V Fieldwork Fellowship Committee for its award.
As stated hopefully in the fellowship application, the collaborative effort yielded great results among the team. All three students learned about field observations and received guidance in the types of questions to ask of vernacular buildings from Prof. William D. Moore. C. Ian Stevenson provided the context to the site and initial questions for the team to consider. Sam Palfreyman brought his experience of documenting buildings from his internship at HABS. Rachel Kirby brought a folklorist’s eye and identified key details as well as documented the documenting. Thus, the Ridout Fellowship not only furthered Stevenson’s dissertation work, but bolstered collaboration within the VAF and showcased the value of fieldwork to the site’s owners, who curiously await copies of the material produced from the day’s fieldwork. They hope the work accomplished can help their public interpretation and preservation of the site. For these reasons, the author remains grateful to the Orlando Ridout V Fieldwork Fellowship Committee for its award.