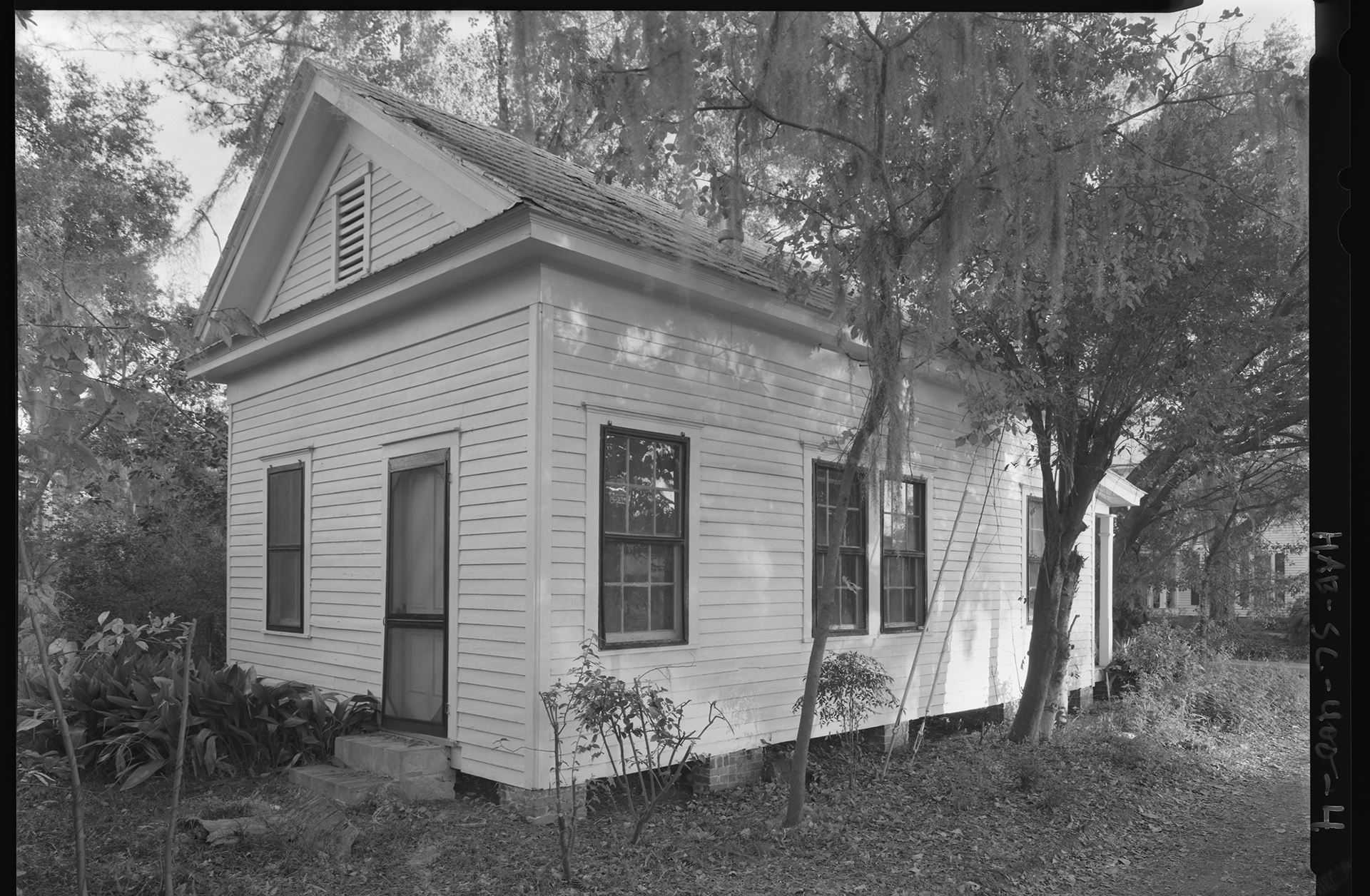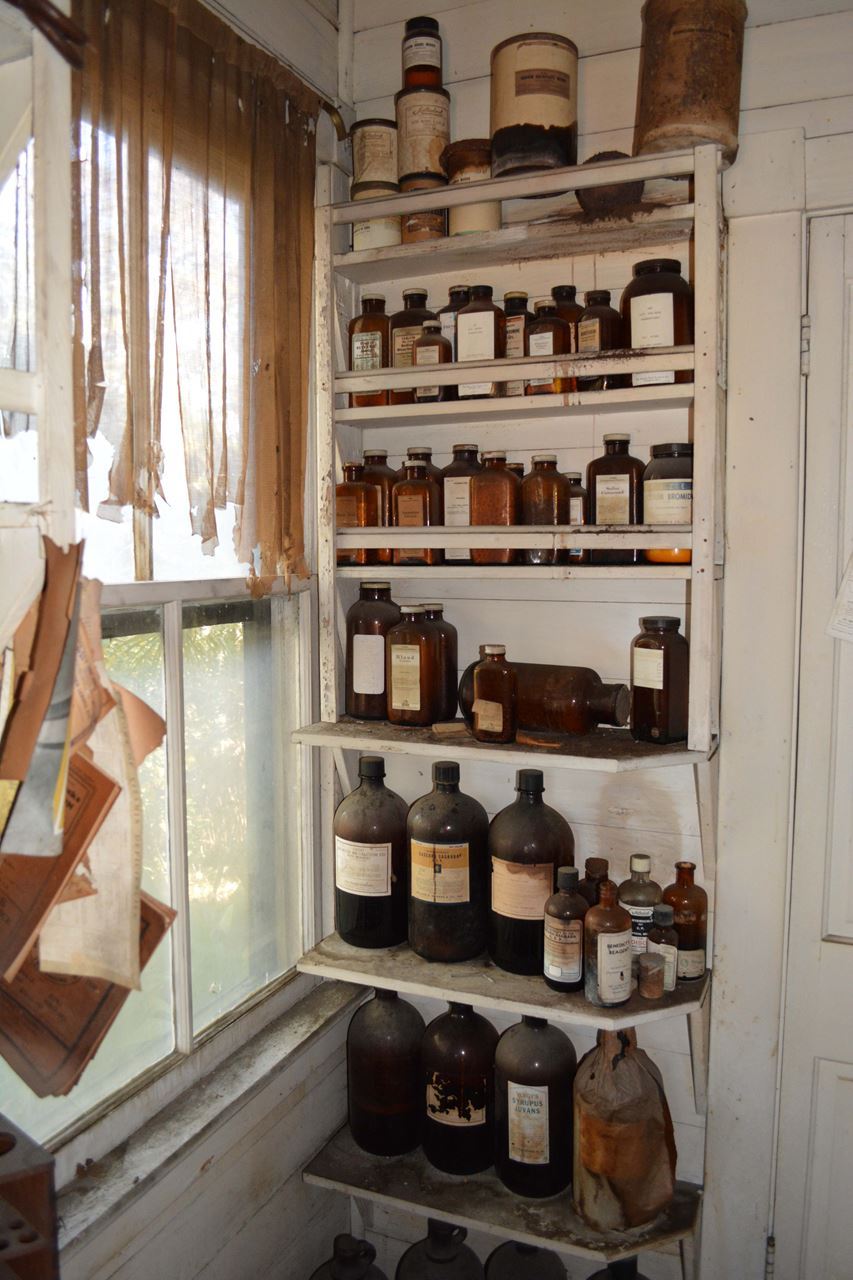Submitted by Amalia Leifeste, AIA
Member Carter Hudgins and colleagues from three Charleston organizations documented a rural doctor’s office in Estill, South Carolina left untouched since the 1940s. Dr. Bertie Johnston passed away unexpectedly in the winter of 1942 (calendars for that year remain on the wall of his office). His grieving, and perhaps eccentric, widow locked the door to the small office her husband built when he began his practice and walked away from it and its contents. 
Seventy years later Susan Hoffius of the Medical University of South Carolina (MUSC) developed an interest in the office as the Johnston estate proceeded through probate with an eye on cataloguing and archiving the medical equipment and pharmaceuticals left in the office. A dispensing physician, Dr. Johnston combined the roles of physician and pharmacist, a practice that offered a kind of medical one-stop shopping for patients in small, rural communities.  In addition to the remarkably intact collection of drugs (thanks to local lore that ‘The State’ had come to the pharmacy and removed ‘all the good stuff’) left on shelves in a narrow pharmacy Johnston added to the rear of his office, Hoffius’ interest expanded to the office, its contents, and its history. Collaboration between Historic Charleston Foundation, the Clemson / College of Charleston Graduate Program in Historic Preservation, and MUSC developed a plan to document the office from multiple professional perspectives before its sale and dispersal of its contents. Funding from the estate supported Jarob Ortiz, a photographer with the Historic American Building Survey, who recorded the building and its contents on large format film. Other members of the team captured video of the interior and contents, took measurements for architectural measured drawings, and created an inventory of pharmaceuticals, medical supplies and equipment. This building offers insights, from a clinical perspective, into a small town medical practice in the first half of the twentieth century and is particularly interesting for the window it opens on a medical practice in a segregated community. Johnston's small office contained segregated waiting rooms, one for white patients, the other for African-Americans, entered from separate entrances sheltered by a plain overhanging portico. From separate waiting rooms, patients entered a large room that contained examination and treatment spaces that could be curtained off, and Dr. Johnston’s desk. Architecturally, the building speaks to vernacular adoption of neo-classical idioms at the beginning of the twentieth century and continued use of gable-fronted form to signal office and commercial functions.
In addition to the remarkably intact collection of drugs (thanks to local lore that ‘The State’ had come to the pharmacy and removed ‘all the good stuff’) left on shelves in a narrow pharmacy Johnston added to the rear of his office, Hoffius’ interest expanded to the office, its contents, and its history. Collaboration between Historic Charleston Foundation, the Clemson / College of Charleston Graduate Program in Historic Preservation, and MUSC developed a plan to document the office from multiple professional perspectives before its sale and dispersal of its contents. Funding from the estate supported Jarob Ortiz, a photographer with the Historic American Building Survey, who recorded the building and its contents on large format film. Other members of the team captured video of the interior and contents, took measurements for architectural measured drawings, and created an inventory of pharmaceuticals, medical supplies and equipment. This building offers insights, from a clinical perspective, into a small town medical practice in the first half of the twentieth century and is particularly interesting for the window it opens on a medical practice in a segregated community. Johnston's small office contained segregated waiting rooms, one for white patients, the other for African-Americans, entered from separate entrances sheltered by a plain overhanging portico. From separate waiting rooms, patients entered a large room that contained examination and treatment spaces that could be curtained off, and Dr. Johnston’s desk. Architecturally, the building speaks to vernacular adoption of neo-classical idioms at the beginning of the twentieth century and continued use of gable-fronted form to signal office and commercial functions.