by Alison Stone, Utah-VAF Legacy Project Coordinator
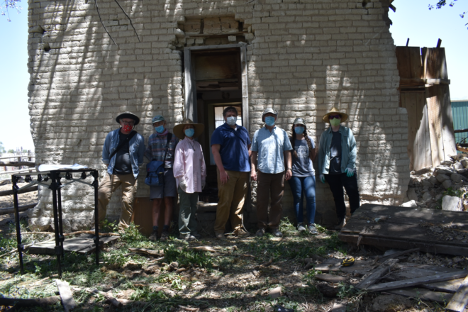
Wednesday, July 8, members of the Utah-VAF Legacy Project met to document a building on a ranch in Goshen, Utah. We came with masks, gloves, gel and wipes in homage to the new normal of measured drawing during a pandemic. The building was already known to some members of the group because it is a wonderful example of a Utah pioneer adobe home and unique in its Italianate style. The impetus for us assembling at the property was the owner of the ranch, Anna-Marie, who is very attached to the building and has dreams of stabilizing or even restoring it.
When we arrived at the ranch, we were disheartened to see the state of deterioration the building was in. Seeing the house through our eyes,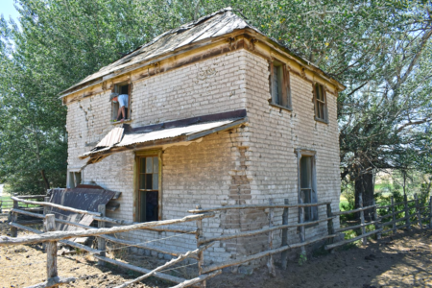 Anna-Marie, spoke about how she regretted not starting the process earlier. Her family has owned the ranch for 85 years and the building has always been there so she, like many owners in the same situation, didn’t feel the urgency to get started on saving it.
Anna-Marie, spoke about how she regretted not starting the process earlier. Her family has owned the ranch for 85 years and the building has always been there so she, like many owners in the same situation, didn’t feel the urgency to get started on saving it.  The house is surrounded by a horse corral and over the years the horses have licked the corner adobe bricks for the minerals in the clay. More fences were built to keep them away which made access for our documentation purposes challenging. In recent years, the deterioration has progressed exponentially: an entire façade of the building has collapsed leaving a pile of adobe bricks, the interior staircase is now completely exposed and the landing from the top of the stairs is lying on the ground.
The house is surrounded by a horse corral and over the years the horses have licked the corner adobe bricks for the minerals in the clay. More fences were built to keep them away which made access for our documentation purposes challenging. In recent years, the deterioration has progressed exponentially: an entire façade of the building has collapsed leaving a pile of adobe bricks, the interior staircase is now completely exposed and the landing from the top of the stairs is lying on the ground.
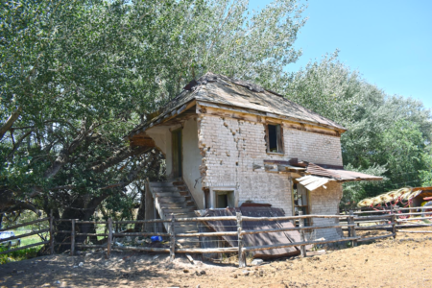 According to Cory Jensen, Utah National Register Coordinator, there are no records of the history of this building. Everyone is depending on the owner to fill in its story. Anna-Marie has started reaching out to local families she believes were connected with the ranch before her family. She was kind enough to forward emails to me from the Trotter family. Mr. Trotter wrote about a four room house built by his great grandfather, the Mormon Bishop of Goshen, William Price for his second wife, Mary Ann Gardner. As a bride, Mary Ann didn’t like living in the same house with the first wife so the Bishop built her a house in 1881.[1] However, Mr. Trotter’s email is vague as to location and describes the house being on 5 acres or half a city block. Anna-Marie’s house is outside the current town of Goshen.
According to Cory Jensen, Utah National Register Coordinator, there are no records of the history of this building. Everyone is depending on the owner to fill in its story. Anna-Marie has started reaching out to local families she believes were connected with the ranch before her family. She was kind enough to forward emails to me from the Trotter family. Mr. Trotter wrote about a four room house built by his great grandfather, the Mormon Bishop of Goshen, William Price for his second wife, Mary Ann Gardner. As a bride, Mary Ann didn’t like living in the same house with the first wife so the Bishop built her a house in 1881.[1] However, Mr. Trotter’s email is vague as to location and describes the house being on 5 acres or half a city block. Anna-Marie’s house is outside the current town of Goshen.
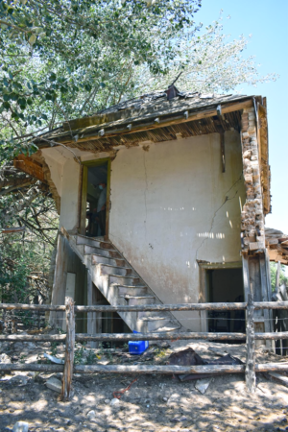
An alternative story of the building comes from Anna-Marie’s family; that it was used as a stagecoach station for overnight guests. The current floor plan of the building would support this: first floor with a foyer and one large room and a back closet for storage, second floor with a hall and three small bedrooms. There were two types of stations which served stagecoaches: swing and home. The former was for quick stops to stretch your legs and the later served food and housed people overnight. My cursory search of stagecoach routes from Salt Lake City show them going directly to California in a westerly route and not towards Goshen (southwest). However, the Mormon Trail to California was built in the 1840s to go from Salt Lake City to Los Angeles via Southern Utah and Las Vegas. My guess is that there could have been stagecoaches using this route in the later 1800s. Modern day I-15 closely follows the path of the old trail.
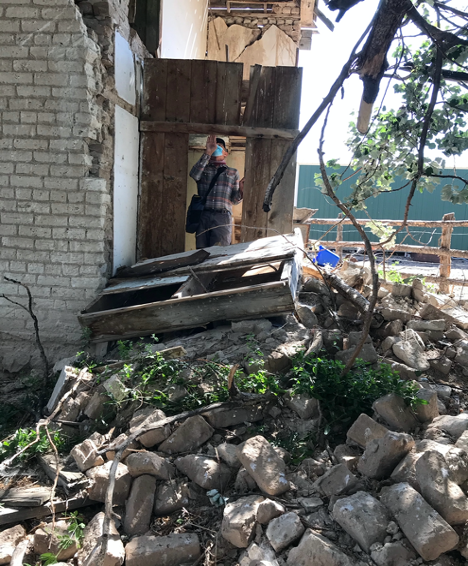
Our day of measured drawing highlights some of the challenges facing historic preservation agencies and families who own historic sites. So many questions about places evade answers through lack of any obvious records or existing research and having the time to conduct that research. Owners also face the issues of time and money; whether to do their own research and the reality of how waiting can increase the costs of restoration or even stabilization. In this case, Anna-Marie is determined to do both. 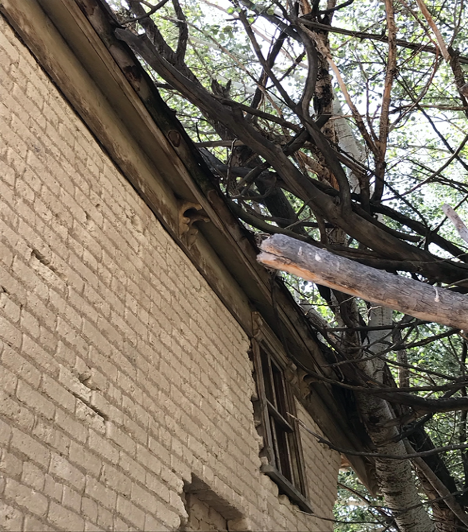 Realizing she let time get away from her, she has marshaled her extensive family to clear away tree limbs from the house, remove the detritus and move all the fallen bricks into a shed. She hopes to find grants to bring the building back to the way it was in the 1800s. I sincerely hope she achieves her goal and the group who spent the day there are very happy to have a record of this unique and charming building.
Realizing she let time get away from her, she has marshaled her extensive family to clear away tree limbs from the house, remove the detritus and move all the fallen bricks into a shed. She hopes to find grants to bring the building back to the way it was in the 1800s. I sincerely hope she achieves her goal and the group who spent the day there are very happy to have a record of this unique and charming building.
[1] Trotter, Louise Price, History of Mary Ann Gardner Price, by her Daughter, p. 3.